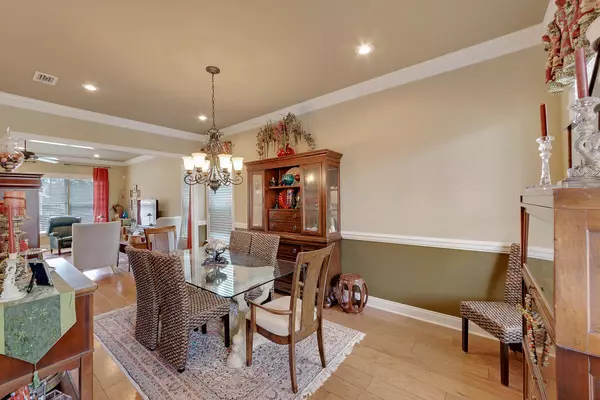$350,000
$369,000
5.1%For more information regarding the value of a property, please contact us for a free consultation.
402 Savannah Park Way Panama City Beach, FL 32407
4 Beds
4 Baths
2,540 SqFt
Key Details
Sold Price $350,000
Property Type Single Family Home
Sub Type Contemporary
Listing Status Sold
Purchase Type For Sale
Square Footage 2,540 sqft
Price per Sqft $137
Subdivision Tapestry Park, Tapestry Park Phase I
MLS Listing ID 734534
Sold Date 01/12/16
Bedrooms 4
Full Baths 4
Construction Status Construction Complete
HOA Fees $147/qua
HOA Y/N Yes
Year Built 2006
Annual Tax Amount $2,570
Tax Year 2014
Lot Size 5,227 Sqft
Acres 0.12
Property Description
Tapestry Park is the place to call home and be able to walk less than 1/2 mile to beach. This beautiful spacious 4/4 (en-suites in secondary bd) home exudes quality throughout...from the 10 foot ceilings with 7.5'' crown to the beautiful 7'' oak plank hardwood floors, Custom Maple cabinets w/under lighting, Cambria countertops, Kitchen Aid Stainless appliances, Anderson windows, 8 ft interior doors, Cat5/cable technology, wired for security and surround sound, energy efficient dual air handlers with Good Sense-Select rating all attest to the quality of this home. Enjoy your master bedroom that opens to your private balcony for a relaxing sunrise or sunset and then retreat to the well appointed bath and huge walk in closet. The secondary bedrooms will not disappoint.
Location
State FL
County Bay
Area 27 - Bay County
Zoning Resid Single Family
Rooms
Guest Accommodations BBQ Pit/Grill,Community Room,Pets Allowed,Picnic Area,Playground,Pool,Tennis,TV Cable
Kitchen First
Interior
Interior Features Breakfast Bar, Ceiling Crwn Molding, Floor Hardwood, Floor WW Carpet New, Lighting Recessed, Newly Painted, Owner's Closet, Pantry, Pull Down Stairs, Washer/Dryer Hookup, Window Treatment All, Woodwork Painted
Appliance Auto Garage Door Opn, Dishwasher, Disposal, Microwave, Oven Self Cleaning, Refrigerator, Refrigerator W/IceMk, Security System, Smoke Detector, Smooth Stovetop Rnge
Exterior
Exterior Feature Balcony, Columns, Fenced Back Yard, Patio Open, Porch, Porch Open
Parking Features Covered, Garage Detached, Guest, Oversized
Garage Spaces 2.0
Pool Community
Community Features BBQ Pit/Grill, Community Room, Pets Allowed, Picnic Area, Playground, Pool, Tennis, TV Cable
Utilities Available Electric, Phone, Public Sewer, Public Water, TV Cable, Underground
Private Pool Yes
Building
Lot Description Covenants, Curb & Gutter, Interior, Level, Sidewalk, Survey Available, Within 1/2 Mile to Water
Story 2.0
Structure Type Roof Dimensional Shg,Stucco,Trim Vinyl
Construction Status Construction Complete
Schools
Elementary Schools Hutchinson Beach
Others
HOA Fee Include Accounting,Ground Keeping,Insurance,Internet Service,Management,Master Association,Recreational Faclty,Repairs/Maintenance,Trash,TV Cable
Assessment Amount $443
Energy Description AC - 2 or More,AC - Central Elect,AC - High Efficiency,Ceiling Fans,Double Pane Windows,Heat - Two or More,Heat Cntrl Electric,Ridge Vent,Water Heater - Gas
Financing Conventional,FHA,VA
Read Less
Want to know what your home might be worth? Contact us for a FREE valuation!

Brooks Brown
brooks.brown@engelvoelkers.comOur team is ready to help you sell your home for the highest possible price ASAP
Bought with Non Member Office (NABOR)
Brooks Brown
Advisor





